FLOORPLAN
TYPES
15 Spacious Layout Of 1 / 2 / 3 / 4 Bedrooms / Penthouses Ranging From 624 Sqft To 3,800 Sqft!
Type A1a
1 Bedroom
624 Sqft
Type A1b
1 Bedroom
743 Sqft
Type B1
2 Bedroom
936 Sqft
Type B2
2 Bedroom
936 Sqft
Type B3
2 Bedroom
1,076 Sqft
Type B4
2 Bedroom
947 Sqft
Type C1
3 Bedroom
1,292 Sqft
Type C2
3 Bedroom
1,173 Sqft
Type C3
3 Bedroom
1,173 Sqft
Type D1a
4 Bedroom
2,196 Sqft
Type D1b
4 Bedroom
2,196 Sqft
Type E1
Penthouse
3,326 Sqft
Type E2
Penthouse
3,477 Sqft
Type E3
Penthouse
3,531 Sqft
Type E4
Penthouse
3,800 Sqft
* Kindly note that there may changes in floorplans and sizes throughout the years, this only serve as a guide
FLOORPLAN
TYPES
15 Spacious Layout Of Studio / 2 / 3 / 4 Bedrooms / Penthouses Ranging From 624 Sqft To 3,800 Sqft!
Type A1a
Studio
624 Sqft
Type A1b
Studio
743 Sqft
Type B1
2 Bedroom
936 Sqft
Type B2
2 Bedroom
936 Sqft
Type B3
2 Bedroom
1,076 Sqft
Type B4
2 Bedroom
947 Sqft
Type C1
3 Bedroom
1,292 Sqft
Type C2
3 Bedroom
1,173 Sqft
Type C3
3 Bedroom
1,173 Sqft
Type D1a
4 Bedroom
2,196 Sqft
Type D1b
4 Bedroom
2,196 Sqft
Type E1
Penthouse
3,326 Sqft
Type E2
Penthouse
3,477 Sqft
Type E3
Penthouse
3,531 Sqft
Type E4
Penthouse
3,800 Sqft
* Kindly note that there may changes in floorplans and sizes throughout the years, this only serve as a guide
4 Residential Blocks
HIGH-RISE TOWERS
HIGH-RISE
TOWERS
- Block 50 (Aquamarine)
- Block 60 (Jade)
- Block 62 (Pearl)
- Block 66 (Diamond)
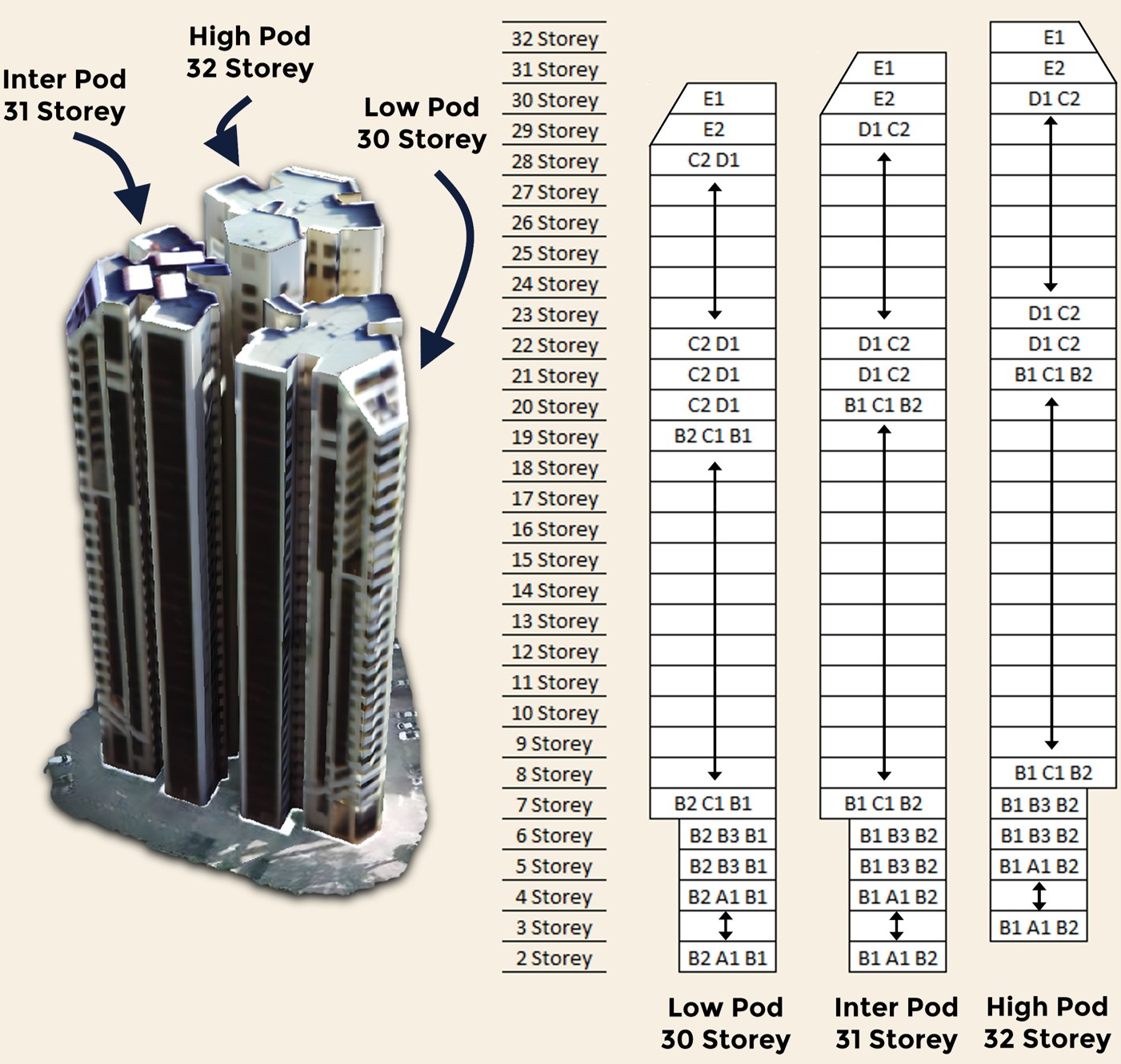
3 Residential Blocks
MID-RISE
TOWERS
MID-RISE TOWERS
- Block 52 (Ruby)
- Block 58 (Emerald)
- Block 64 (Sapphire)
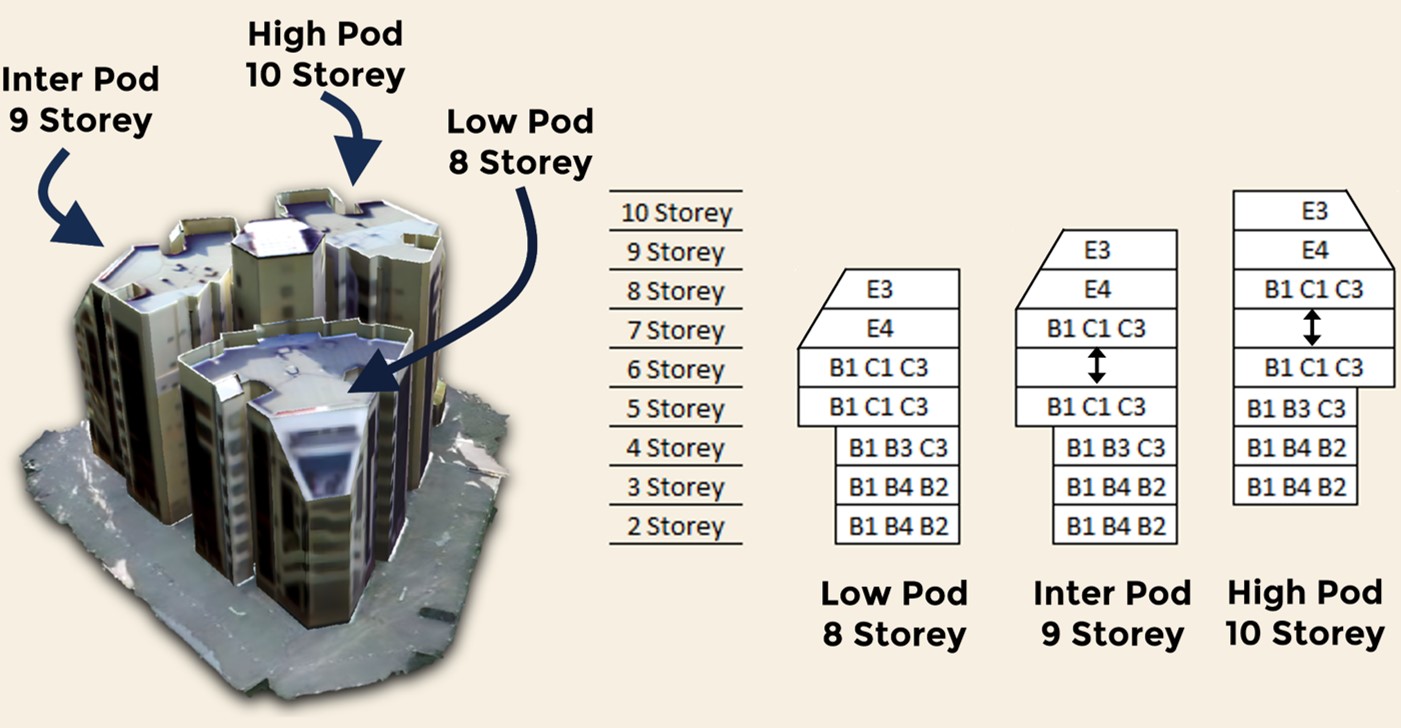
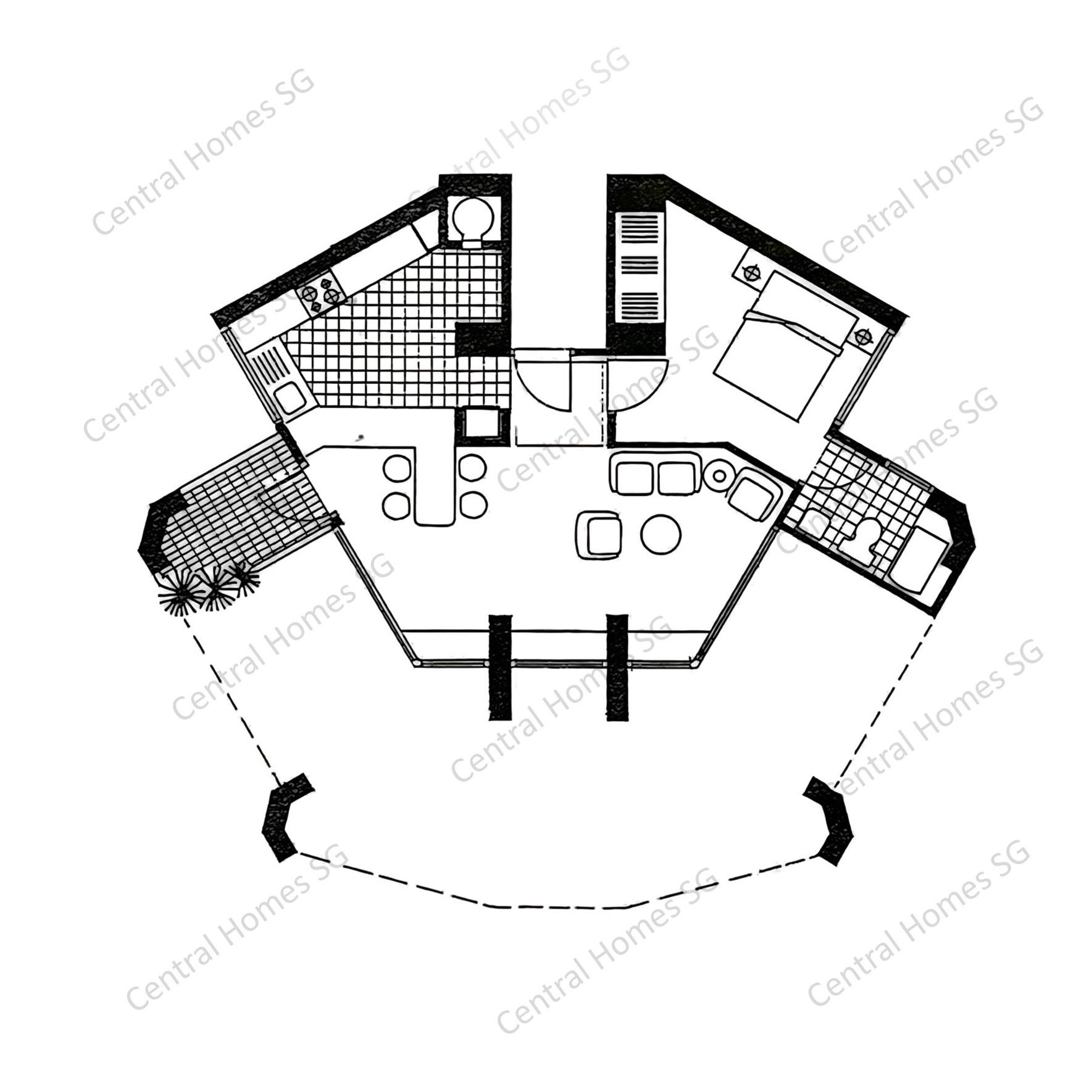
TYPE A
625/743 SQFT
1 Bedroom 1 Bath
Only In High-Rise Tower
- 1 Bedroom
- 1 Toilet
- Enclosed Kitchen
- Balcony
- Foyer
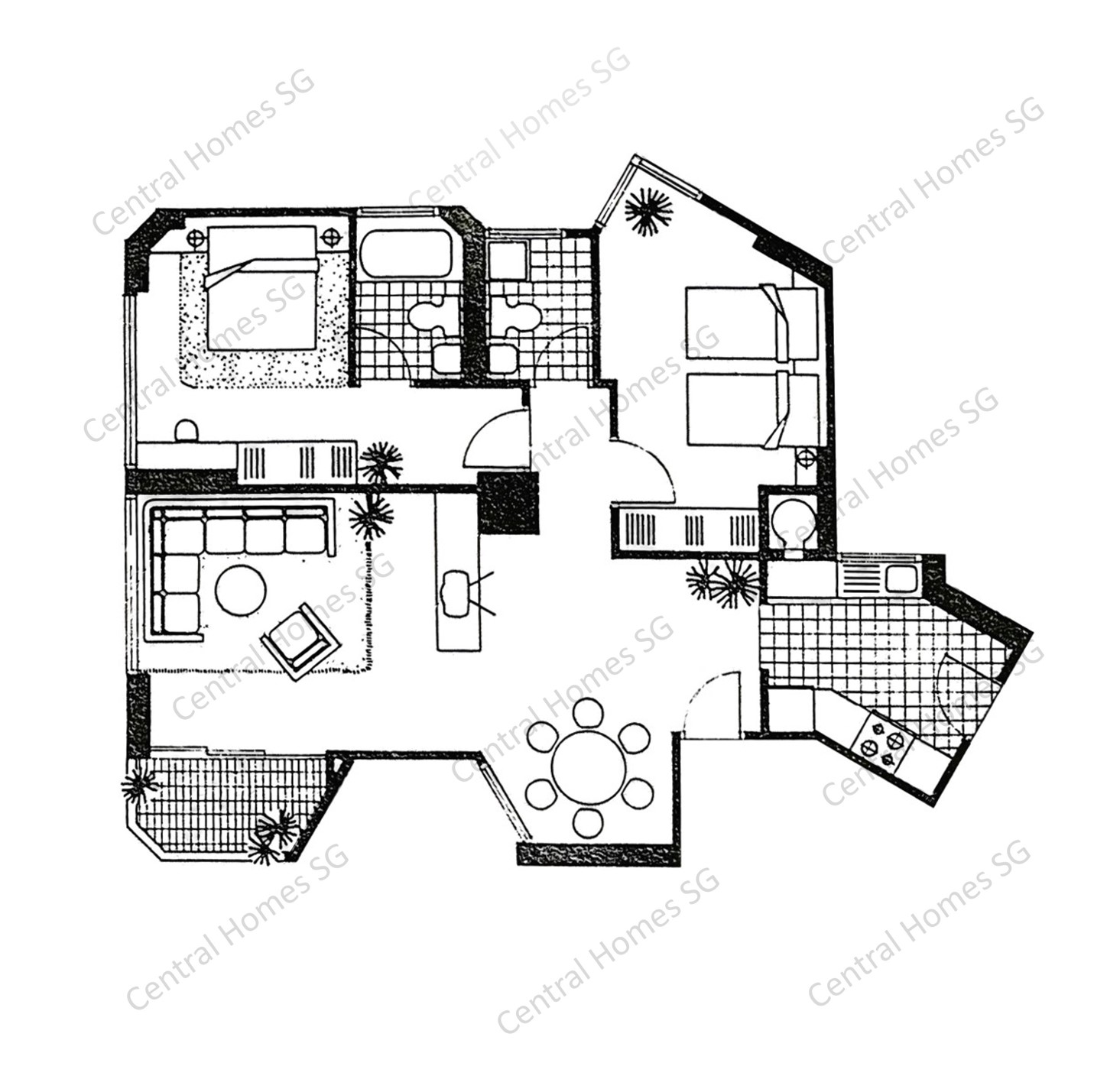
TYPE B1
936 SQFT
2 Bedroom 2 Bath
Typical 2 Bedroom
- 2 Bedroom
- 2 Toilet
- Dual Entrance
- Balcony
- Enclosed Kitchen
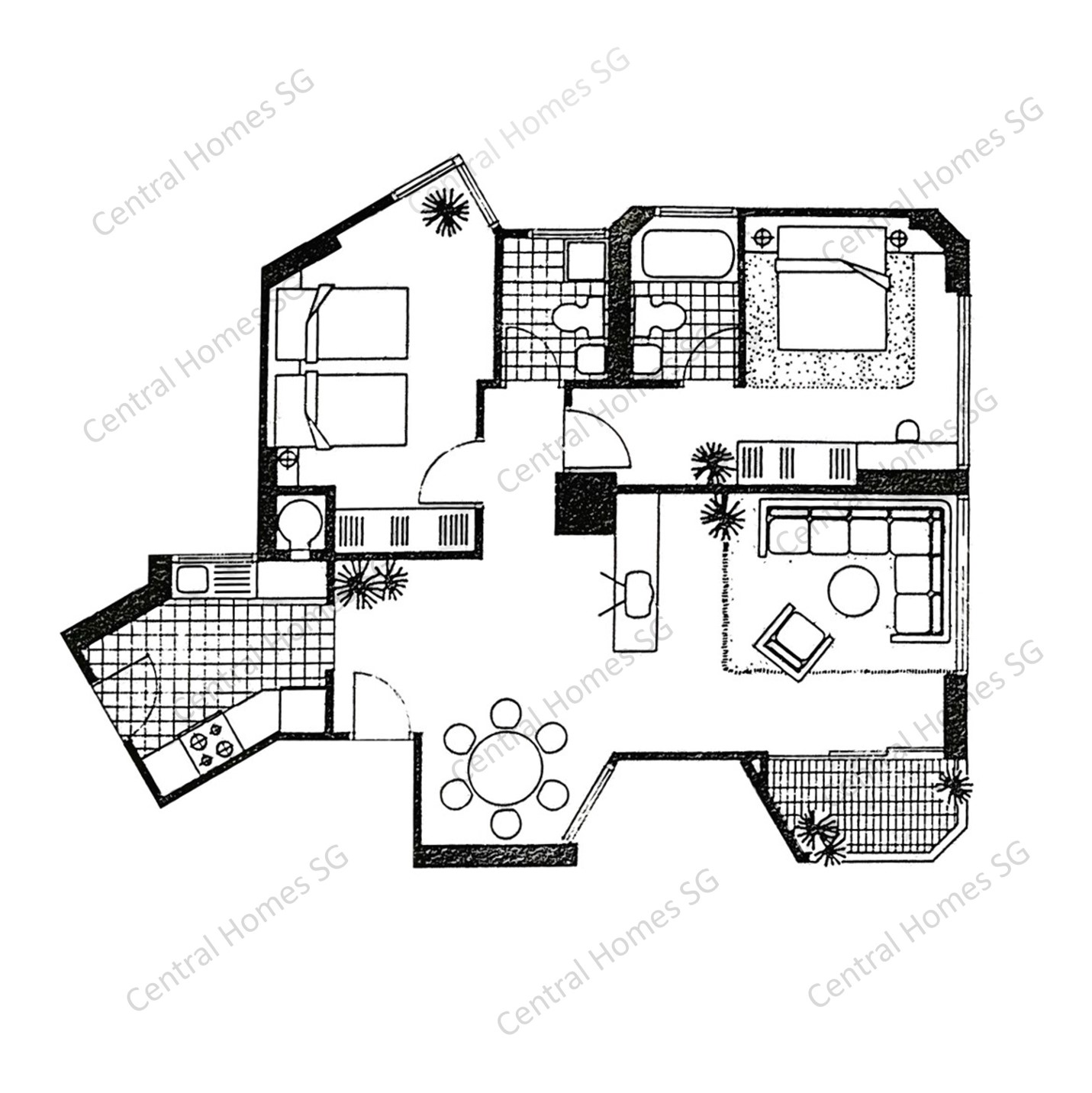
TYPE B2
936 SQFT
2 Bedroom 2 Bath
Type B1 Mirror Floor Plan
- 2 Bedroom
- 2 Toilet
- Dual Entrance
- Balcony
- Enclosed Kitchen
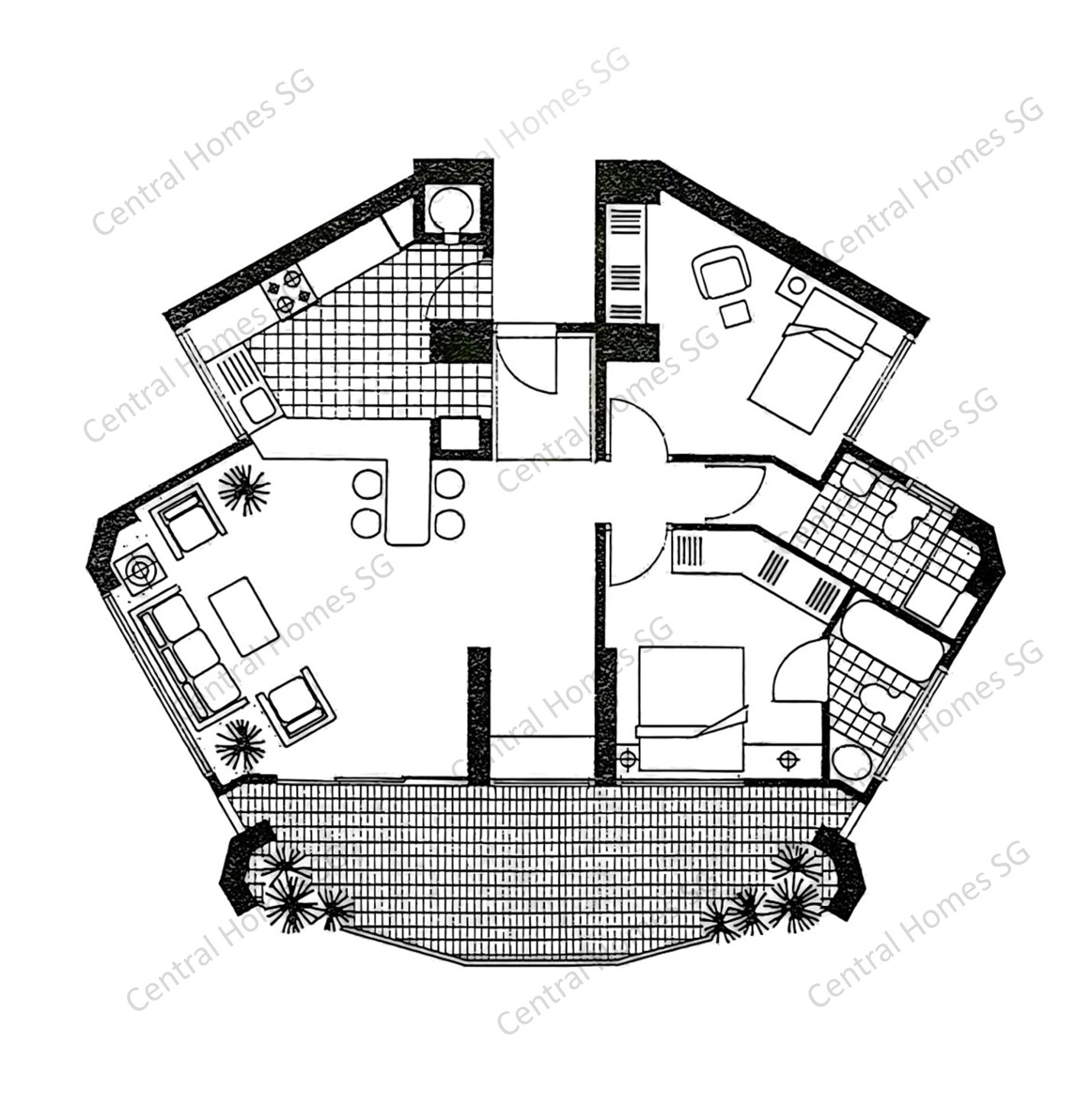
TYPE B3
1,076 SQFT
2 Bedroom 2 Bath
Limited Units
- 2 Bedroom
- 2 Toilet
- Enclosed Kitchen
- Large Balcony
- Dual Entrance
- Foyer
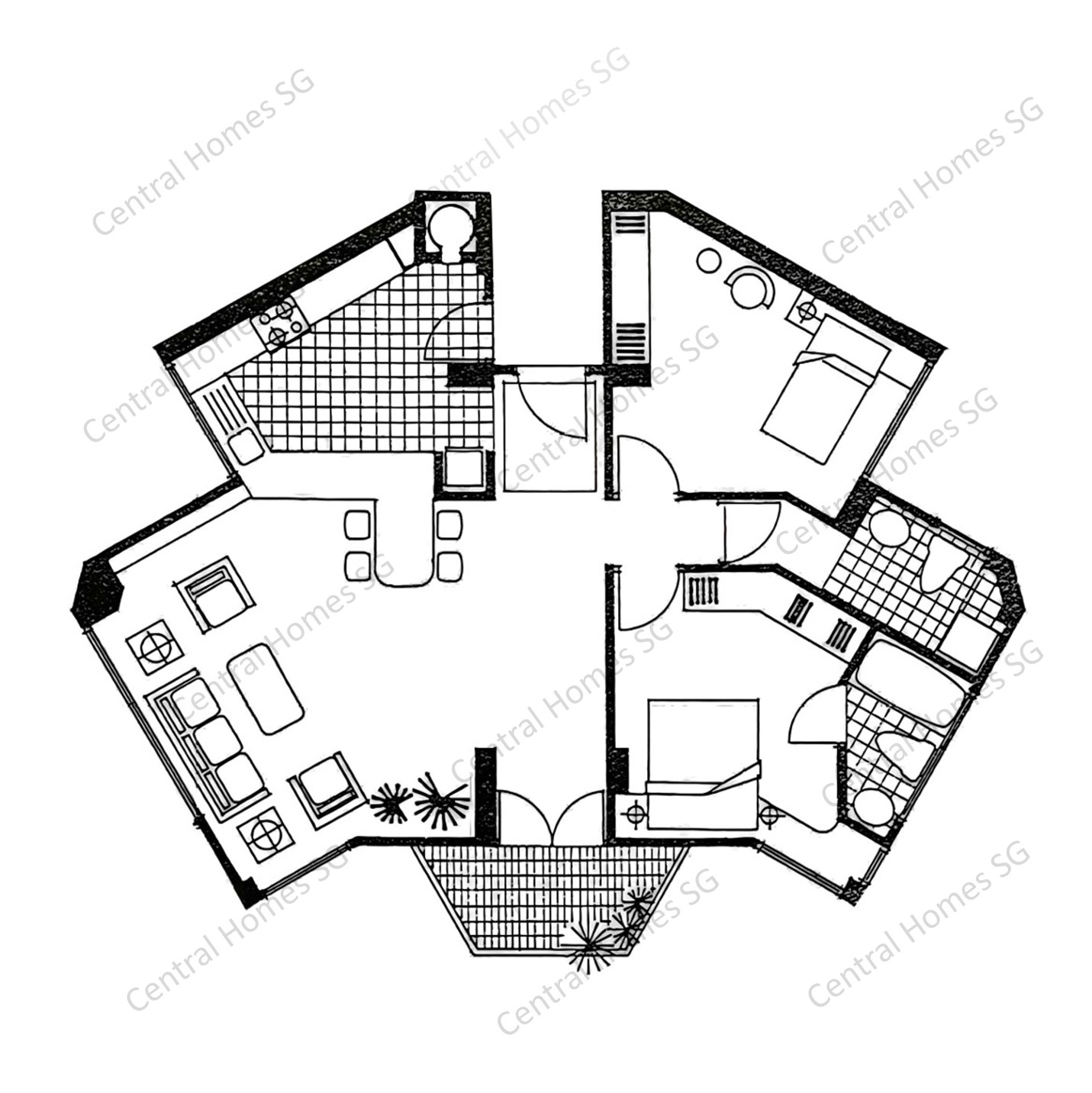
TYPE B4
947 SQFT
2 Bedroom 2 Bath
Limited Units
- 2 Bedroom
- 2 Toilet
- Enclosed Kitchen
- Balcony
- Dual Entrance
- Foyer
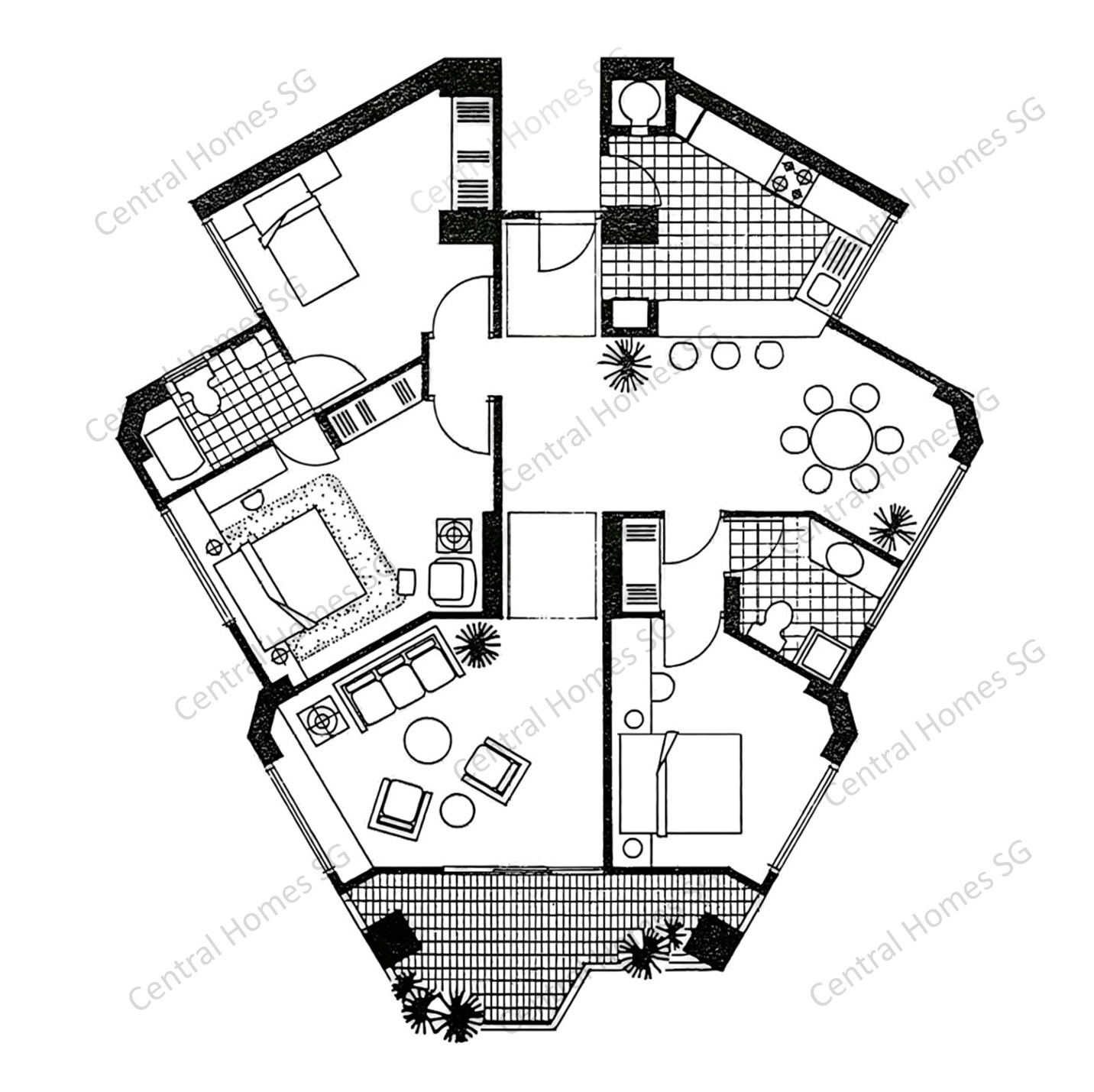
TYPE C1
1,292 SQFT
3 Bedroom 2 Bath
Typical 3 Bedroom
- 3 Bedroom
- 2 Toilet
- Enclosed Kitchen
- Balcony
- Dual Entrance
- Foyer
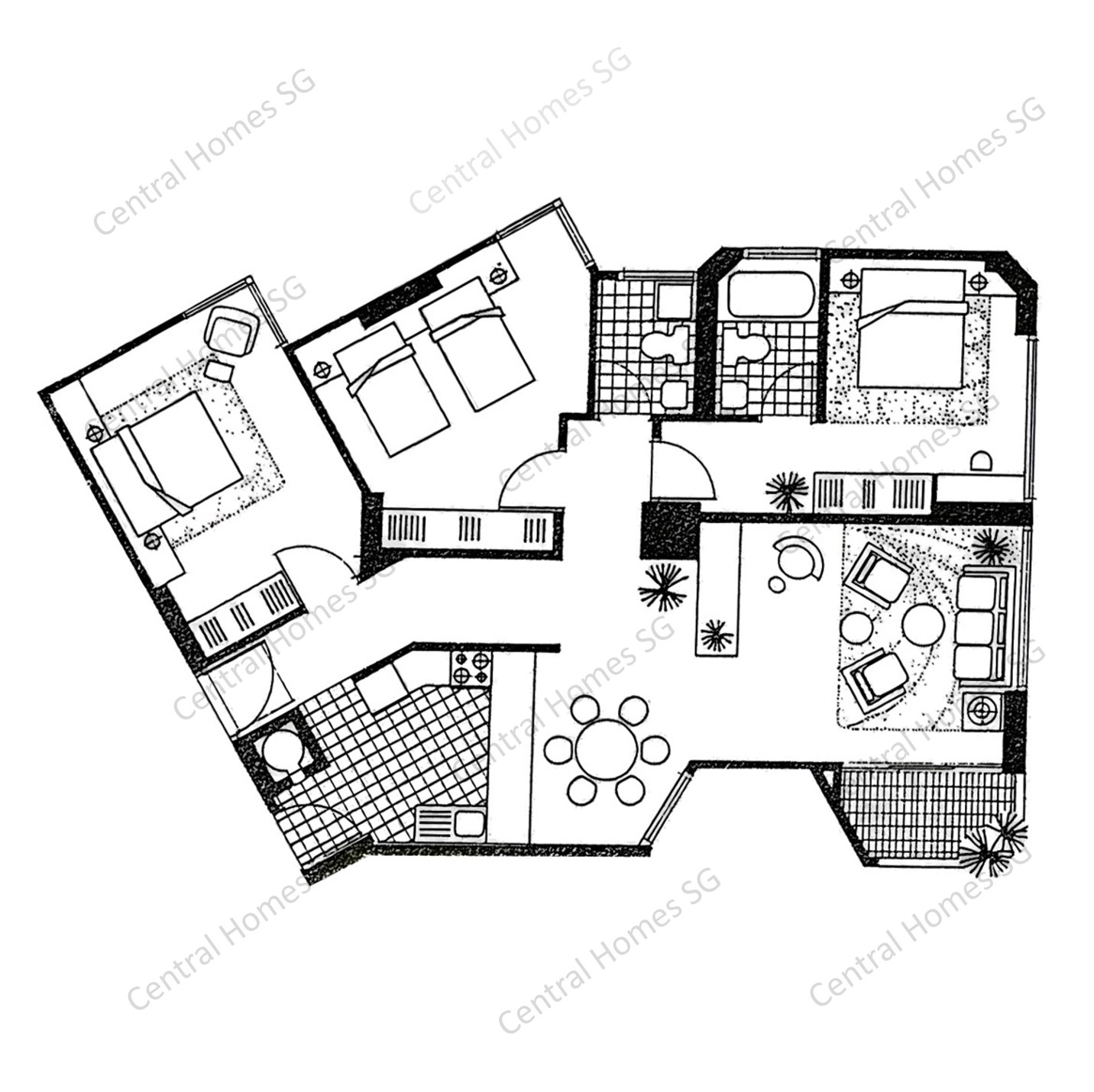
TYPE C2
1,173 SQFT
3 Bedroom 2 Bath
Only In High-Rise Towers
- 3 Bedroom
- 2 Toilet
- Enclosed Kitchen
- Balcony
- Dual Entrance
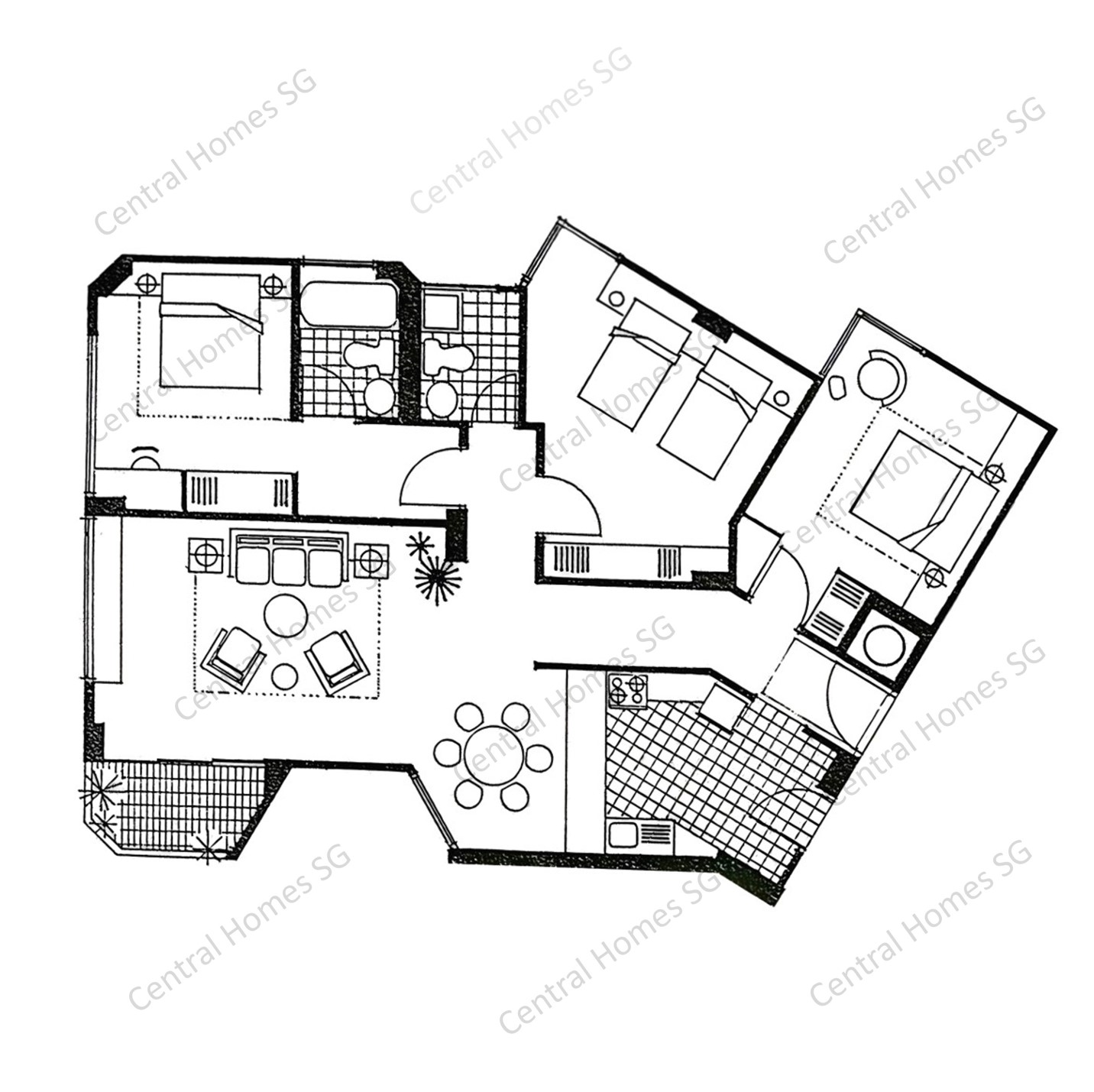
TYPE C3
1,173 SQFT
3 Bedroom 2 Bath
Only In Mid-Rise Towers
- 3 Bedroom
- 2 Toilet
- Enclosed Kitchen
- Balcony
- Dual Entrance
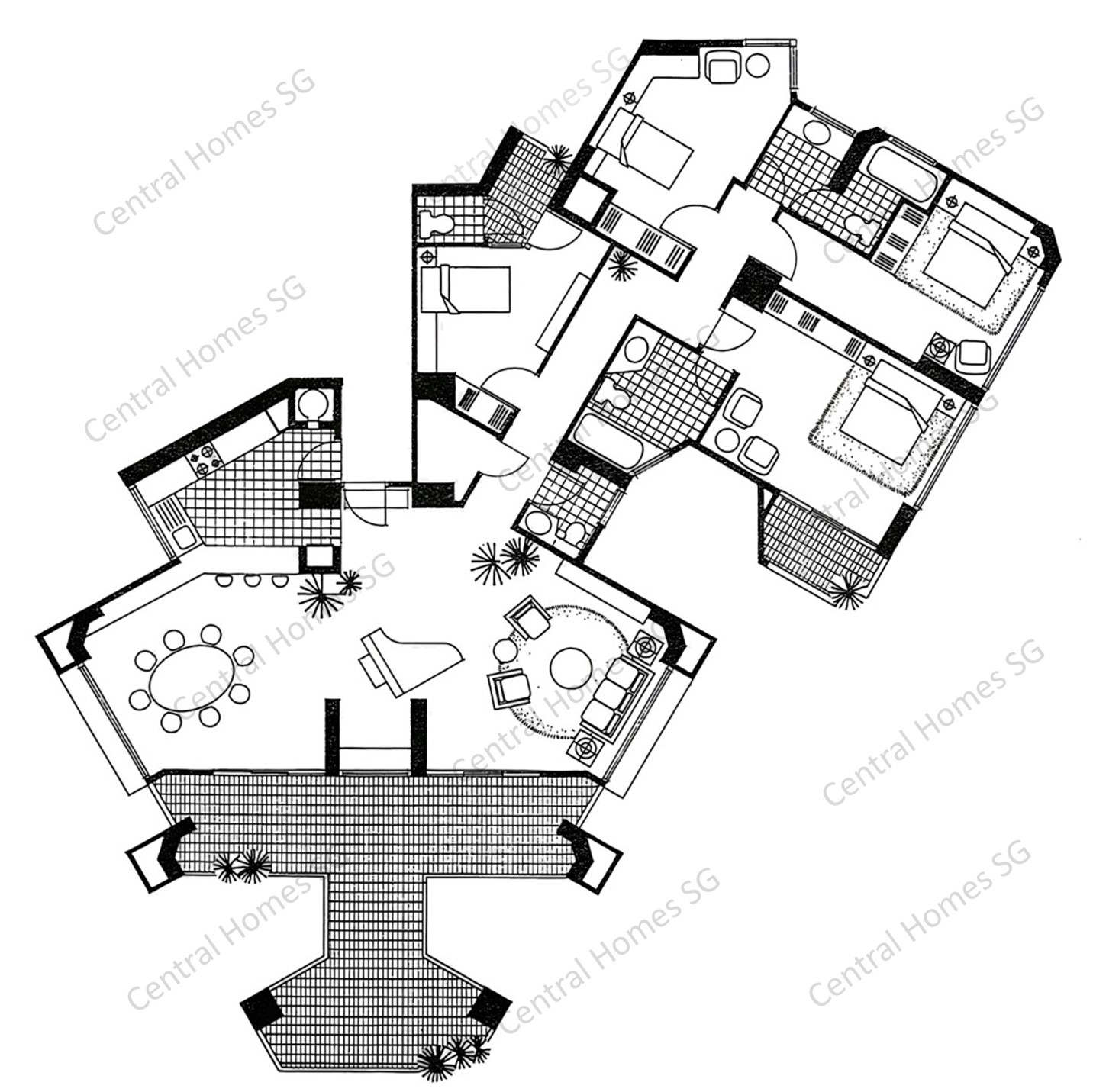
TYPE D1a
2,196 SQFT
4 Bedroom 3 Bath
T-Shaped Balcony
- 4 Bedroom
- 3 Toilet
- 1 Powder Room
- Enclosed Kitchen
- 2 Balcony
- Dual Entrance
- Store Room
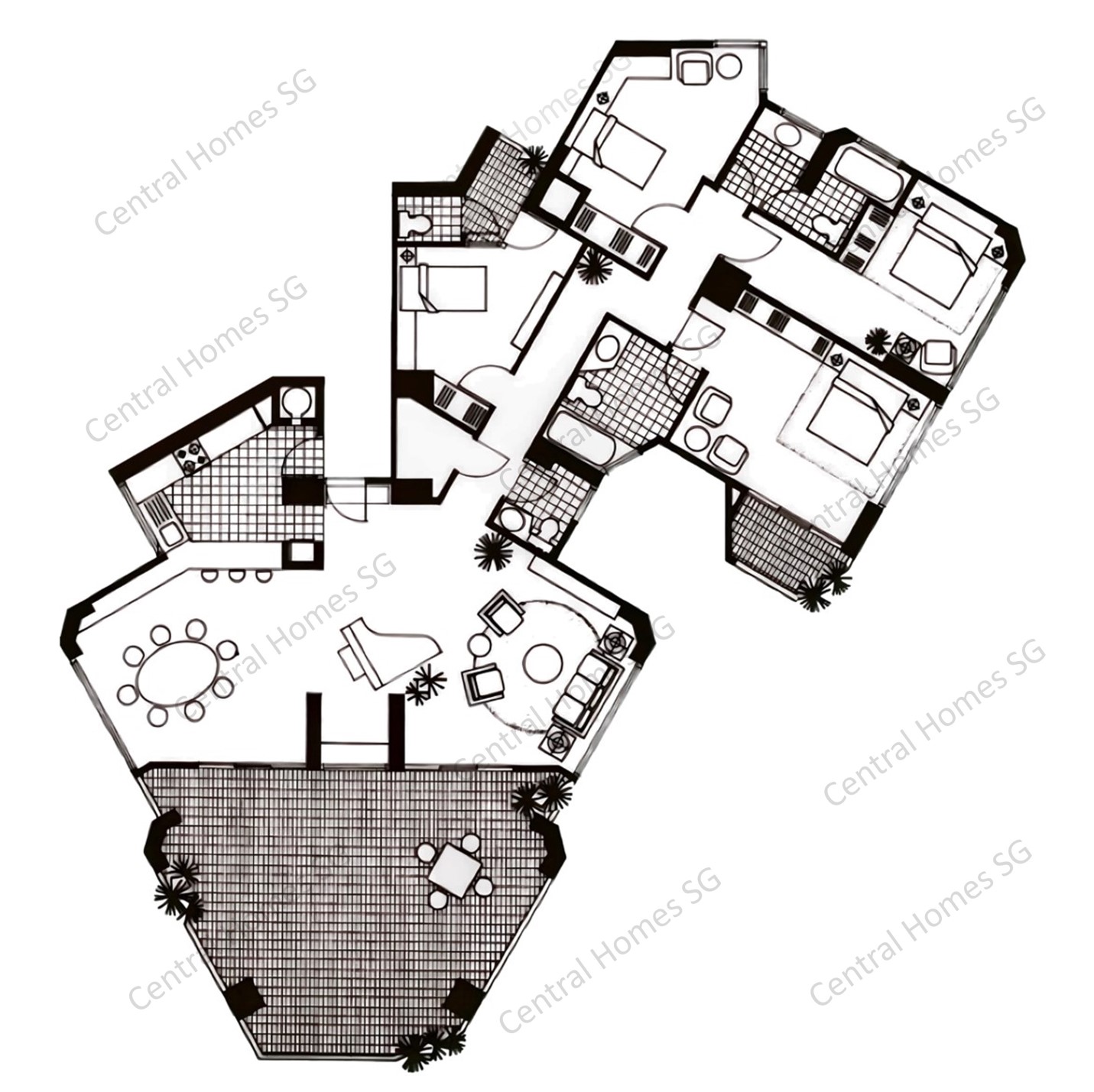
TYPE D1b
2,196 SQFT
4 Bedroom 3 Bath
Triangular Balcony
- 4 Bedroom
- 3 Toilet
- 1 Powder Room
- Enclosed Kitchen
- 2 Balcony
- Dual Entrance
- Store Room
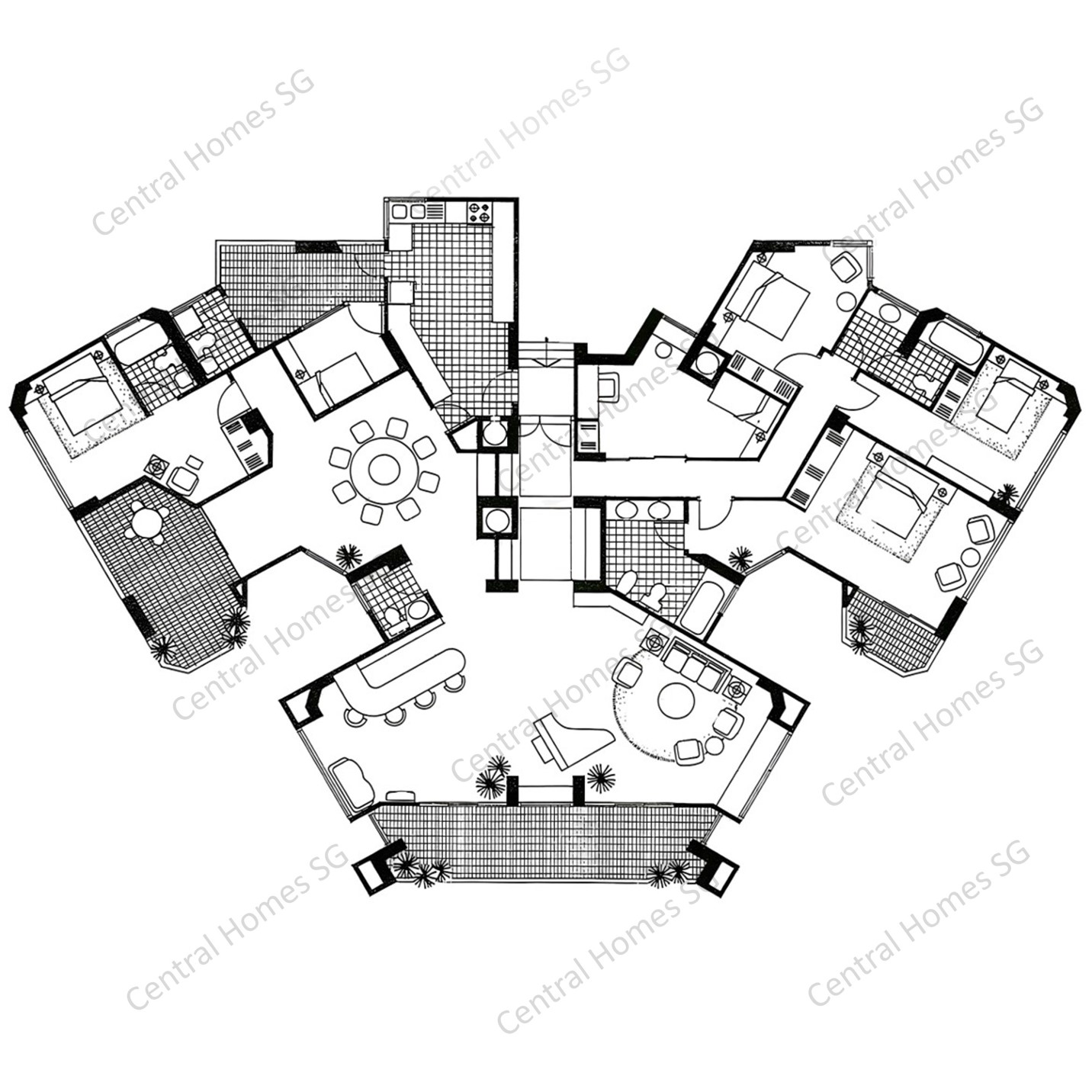
TYPE E1
3,326 SQFT
5 Bedroom 4 Bath
High-Rise Tower Penthouse
- 5 Bedroom
- 1 Maid's Room
- 4 Toilet
- 1 Powder Room
- Enclosed Kitchen
- 3 Balcony
- Dual Entrance
- Foyer
- Yard Area
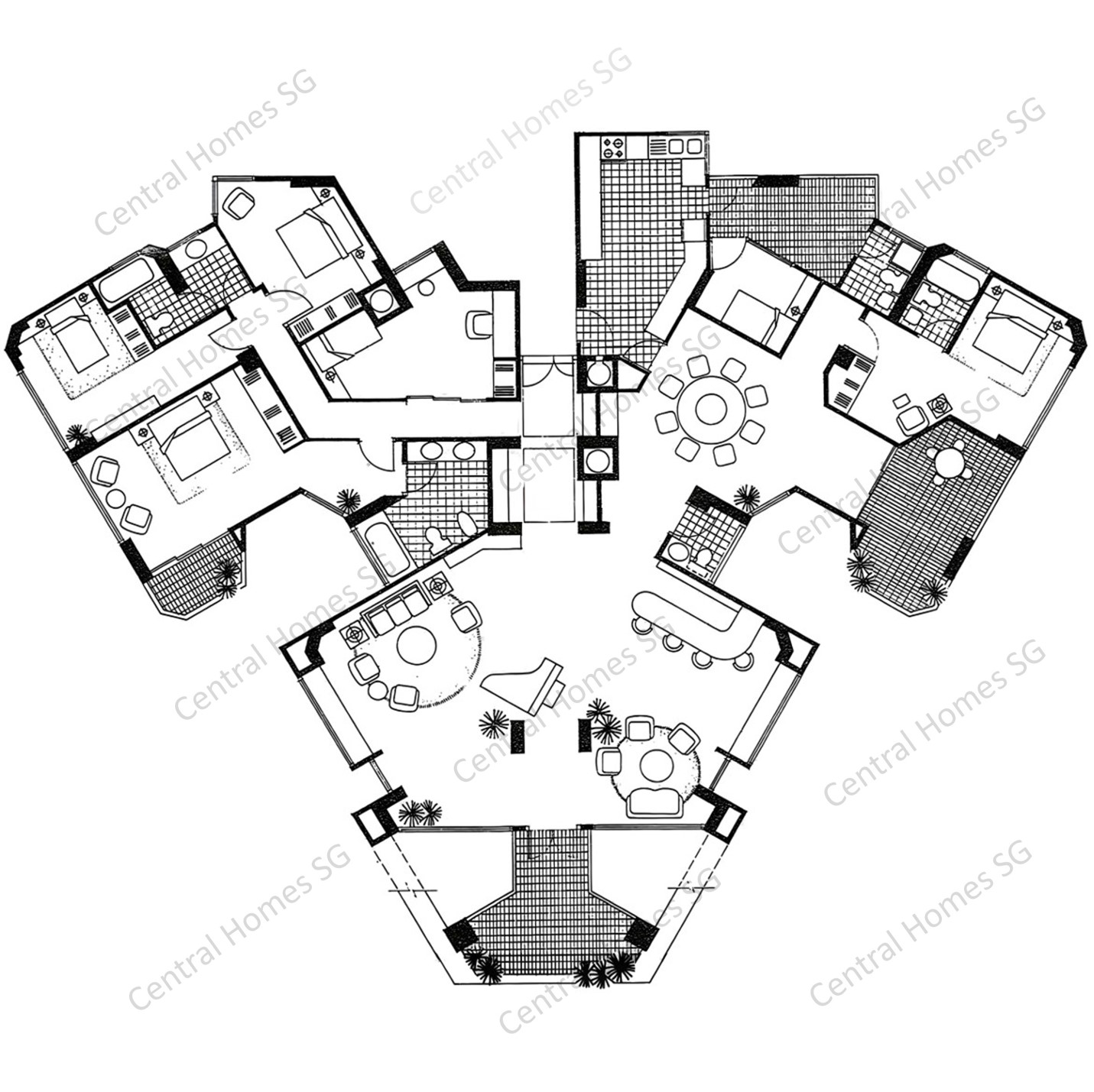
TYPE E2
3,477 SQFT
5 Bedroom 4 Bath
High-Rise Towers Penthouse
- 5 Bedroom
- 1 Maid's Room
- 4 Toilet
- 1 Powder Room
- Enclosed Kitchen
- 3 Balcony
- Dual Entrance
- Foyer
- Yard Area
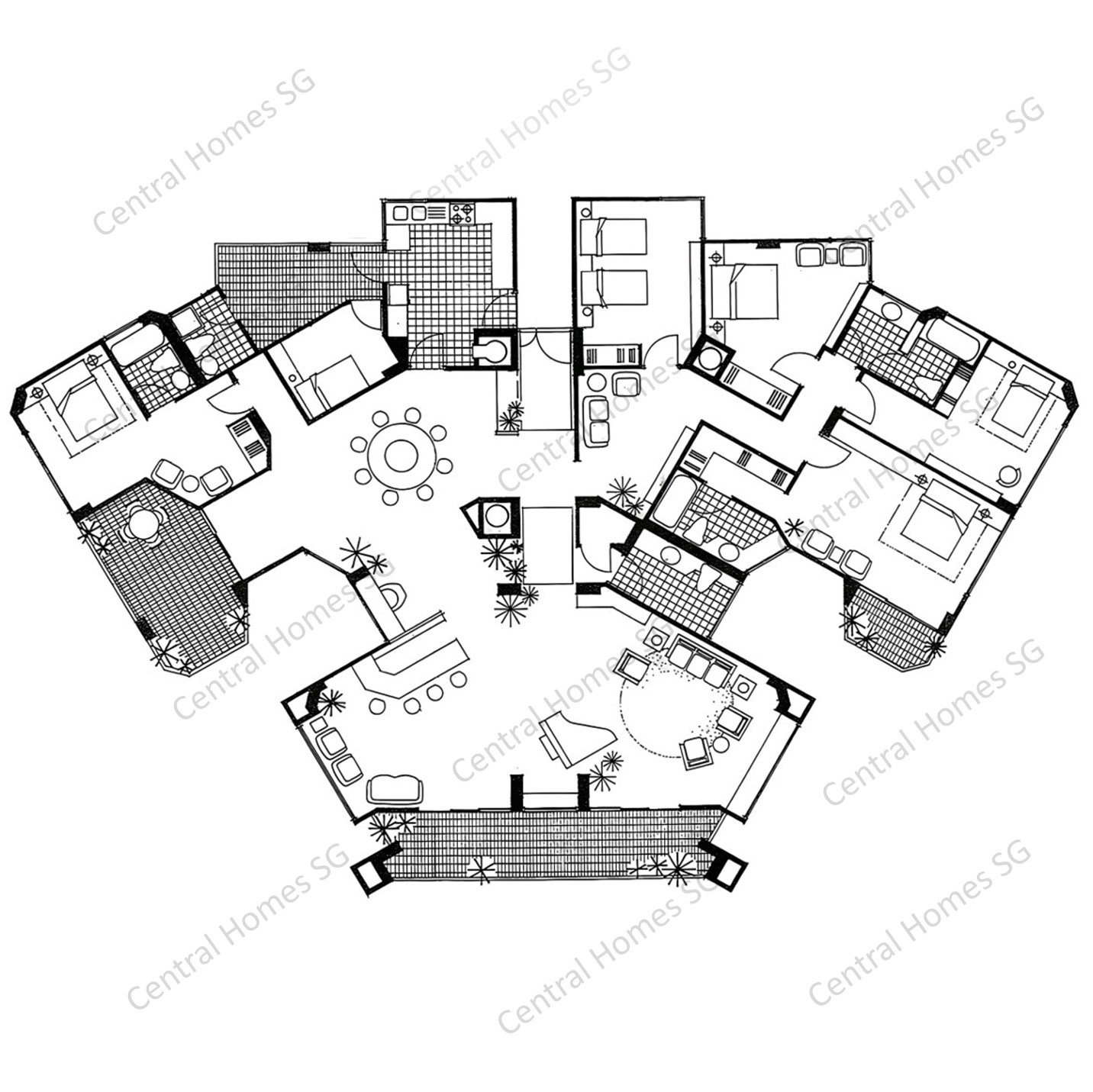
TYPE E3
3,531 SQFT
5 Bedroom 4 Bath
Mid-Rise Tower Penthouse
- 5 Bedroom
- 1 Maid's Room
- 4 Toilet
- 1 Powder Room
- Enclosed Kitchen
- 3 Balcony
- Dual Entrance
- Foyer
- Yard Area
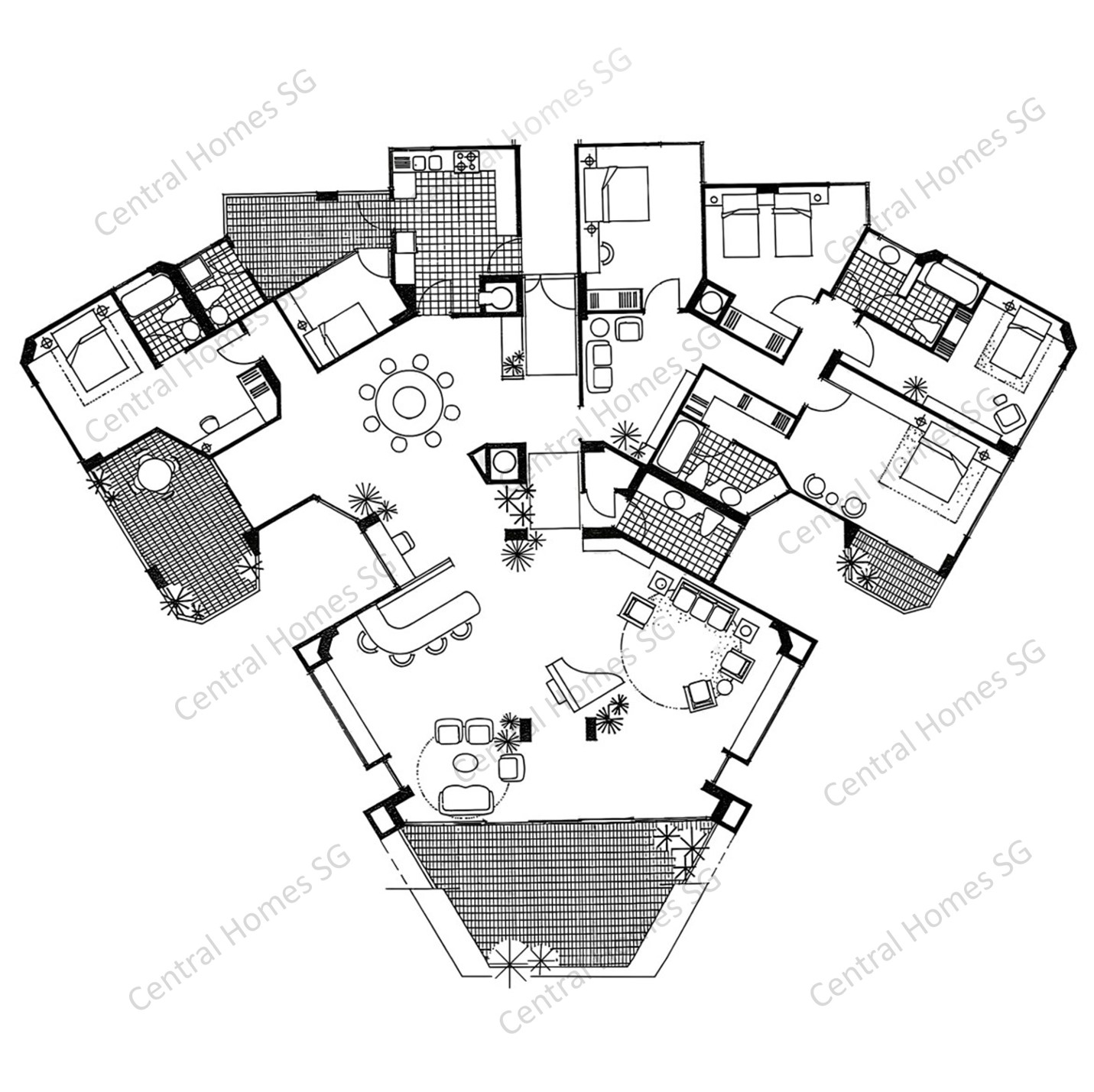
TYPE E4
3,800 SQFT
5 Bedroom 4 Bath
Mid-Rise Towers Penthouse
- 5 Bedroom
- 1 Maid's Room
- 4 Toilet
- 1 Powder Room
- Enclosed Kitchen
- 3 Balcony
- Dual Entrance
- Foyer
- Yard Area
